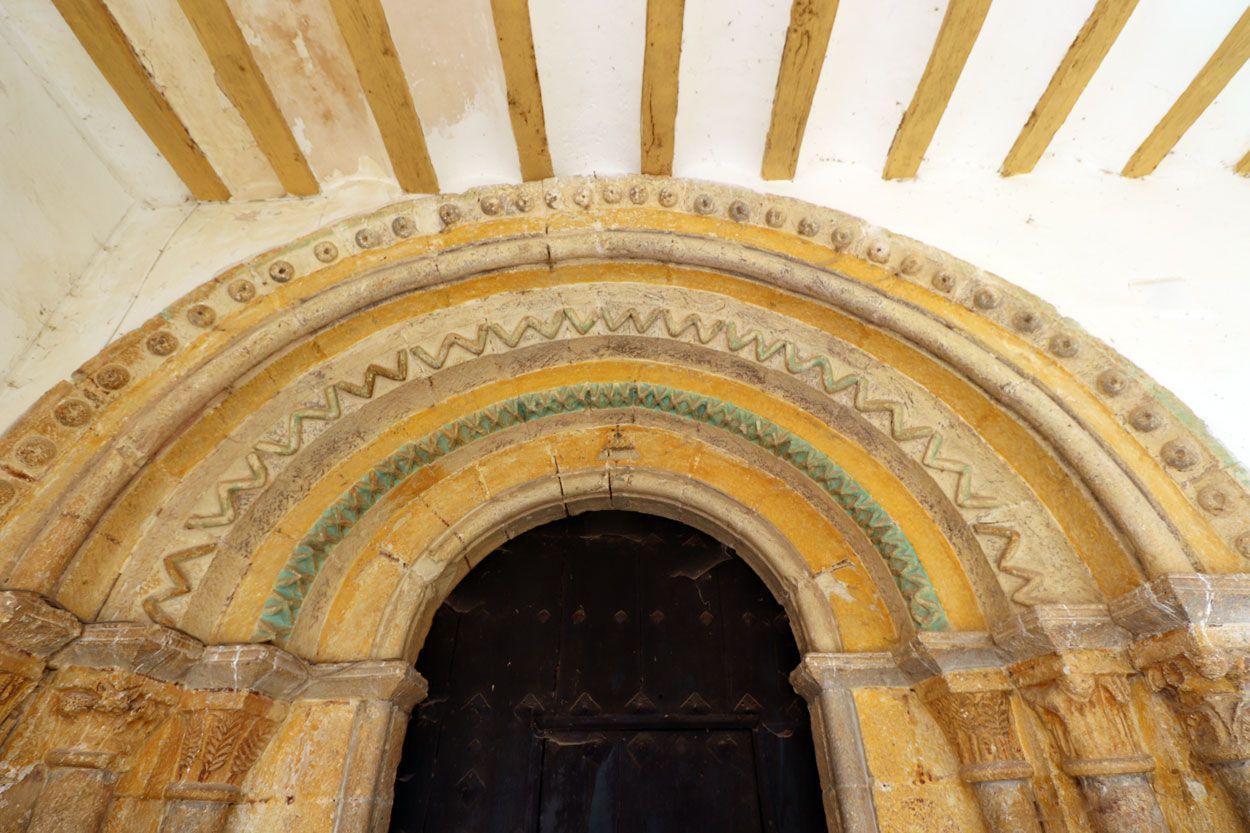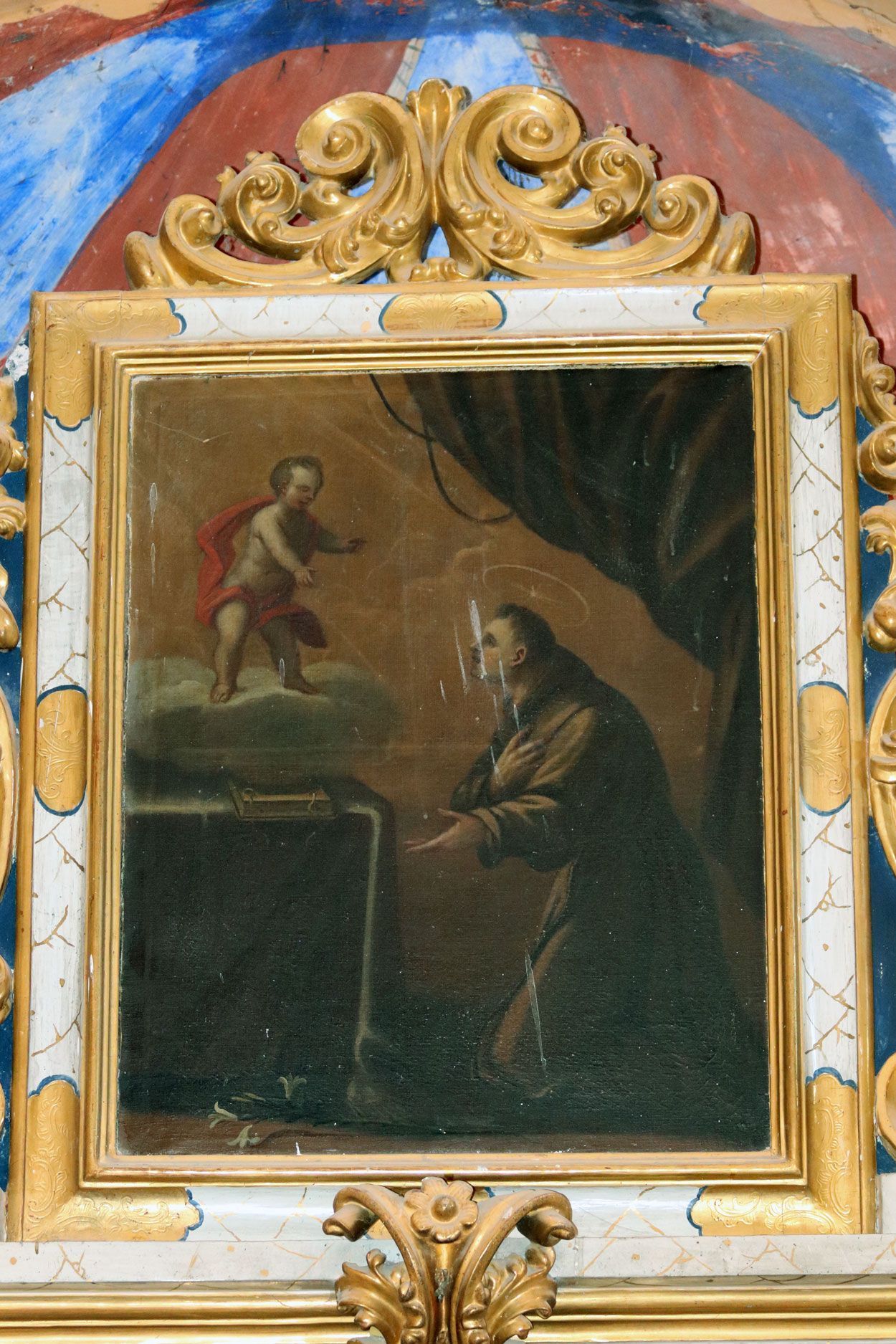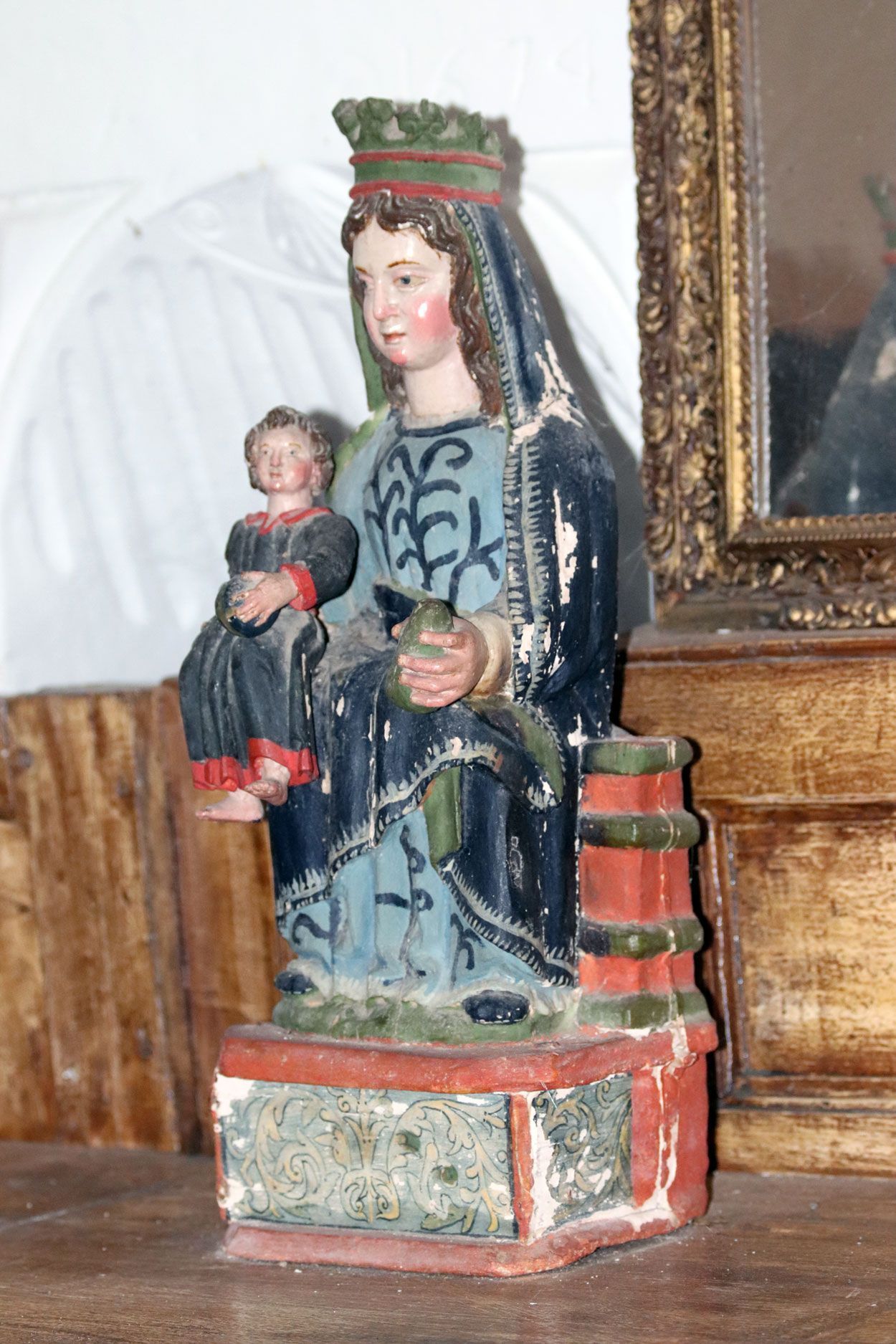
A digital gate open to heritage

Introduction
The history of Villanueva de la Oca, a town on the enclave of Treviño, is linked, at least since the 12th century, to the neighbouring village of La Puebla de Arganzón. After the concession of the fuero to the latter in 1191 by Sancho VI of Navarre, the Wise, Villanueva de la Oca is stated as one of its five small villages, since then sharing a common destiny. Thus, when La Puebla became part of the manor of the Velasco family Constables of Castile, this town was also granted to them. The impact of the great aristocratic families of the town also becomes noticeable on the church of the village, as some of their members were important promoters of artistic works. Its location right in the Way of Saint James on its route through Álava has also made it to be very visited by the pilgrims who finish their stage in La Puebla de Arganzón.
The Counter-Reformist plan of Villanueva de la Oca
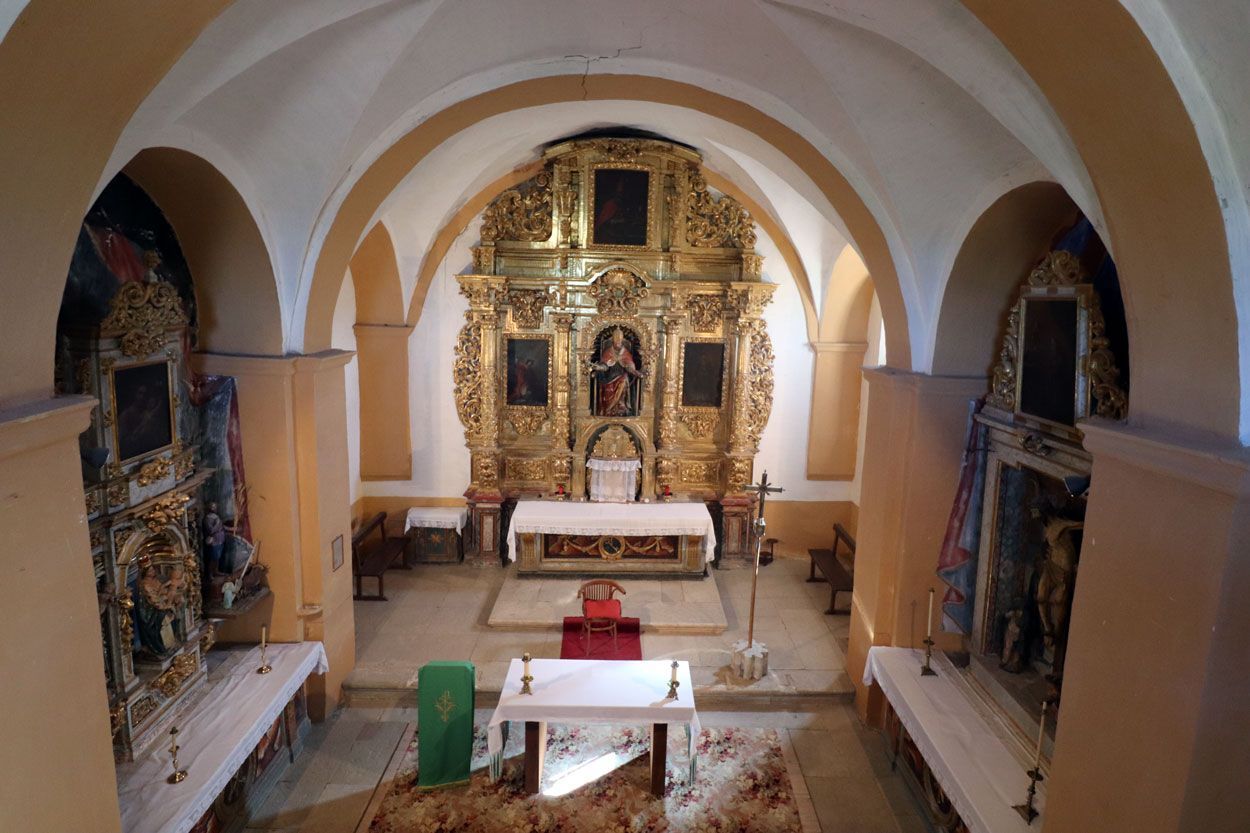
As the researchers Pedro Luis Echeverría Goñi and José Javier Vélez Chaurri demonstrated, the iconography we see on the three altarpieces of the church of Villanueva de la Oca forms a studied plan created by its promoter: Manuel Agustín de Ondona. This personality, born in La Puebla de Arganzón and descendant of the important lineage of the Gordejuelas, became parish priest of Villanueva de la Oca. In 1734, he ordered three altarpieces with a series of paintings that he gave to the church of this town, carefully choosing the discourse. The represented saints refer to his biography and personal devotions, especially focused on popular saints of the Counter-Reformation with whom he could feel connected. As this work came directly from the ecclesiastical estate, we can see that there is an elaborate and propagandist message that tries to show the main principles of the Counter-Reformation.
Church of Saint Peter
Outside
Saint Peter’s parish church is a building that has undergone various transformations throughout time. Most of the elements that we see today are due to the restructuring suffered during the 18th century, which gave it the baroque appearance that predominates today. In order to carry out this important renovation, the materials of the previous Romanesque church were used, so we can see some reused elements integrated into the walls. One of the most curious details might be the reuse in a corner of the head of a Pre-Romanesque window with two openings, which has been placed horizontally.
The bell gable
The bell gable was built in 1783, after the collapse of the previous one. Inside the church, a life-size trace of this bell tower made by the builders themselves is still visible on the floor. They possibly drew its shape as a template to place the carved stones above and adjust them before raising it over the north wall of the church. Under the bells, on the cornice, two mysterious figures with hideous faces stand out. They have a hole in the middle, as gargoyles. It is likely that they are reused pieces from the primitive Romanesque church.

The facade
Under the portico of the 18th century, we find one of the most interesting medieval remains of the temple: the Romanesque facade. In the archivolts we see a decoration based on flowers or perforated circles, extensive zigzag lines and four-pointed stars, very typical of the Romanesque style of this area. The capitals show us schematic vegetation, four-legged animals whose species is hard to specify and a face that appears between the vegetation.
This facade preserves polychromies from different eras that are placed on top of each other. The blue and yellow pigments, together with the cross over the arch of the door, seem to correspond with a repainting of the baroque renovation. However, the remains of the medieval painting appear below, consisting of fragments in red colour that can be seen in several areas of the facade. Another interesting detail is the consecration crosses that adorn the doorjambs and one of the archivolts. This type of cross pattées is due to a medieval consecration ritual of churches, rare in Álava and Treviño, this temple being one of the few examples that are preserved in these territories.
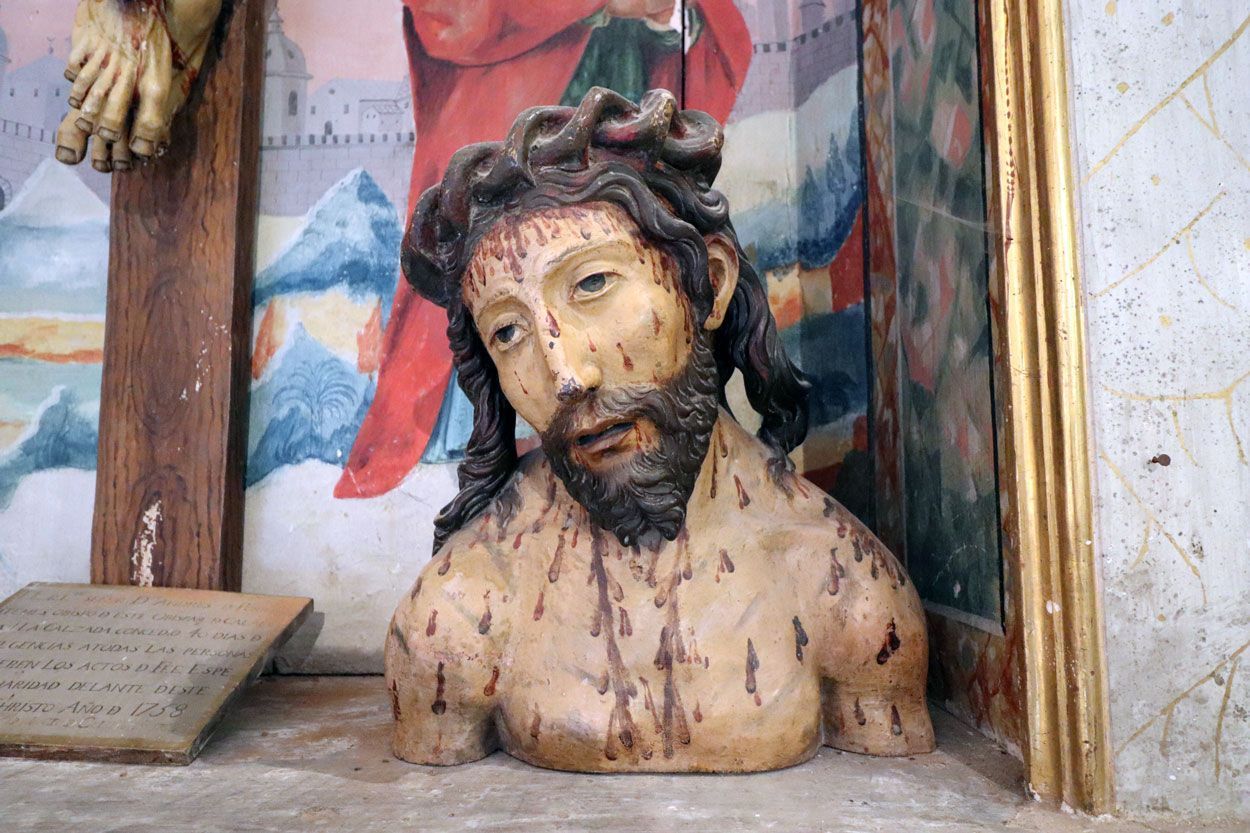
Créditos fotográficos:
De las fotografías actuales: © Alava Medieval / Erdi Aroko Araba
De las fotografías antiguas: Archivo del Territorio Histórico de Álava.











