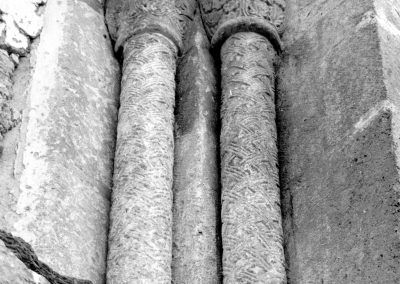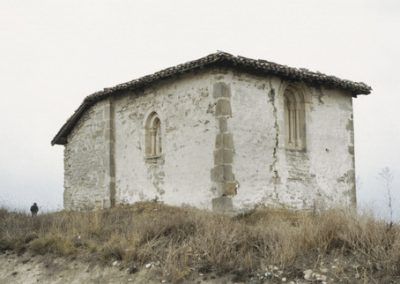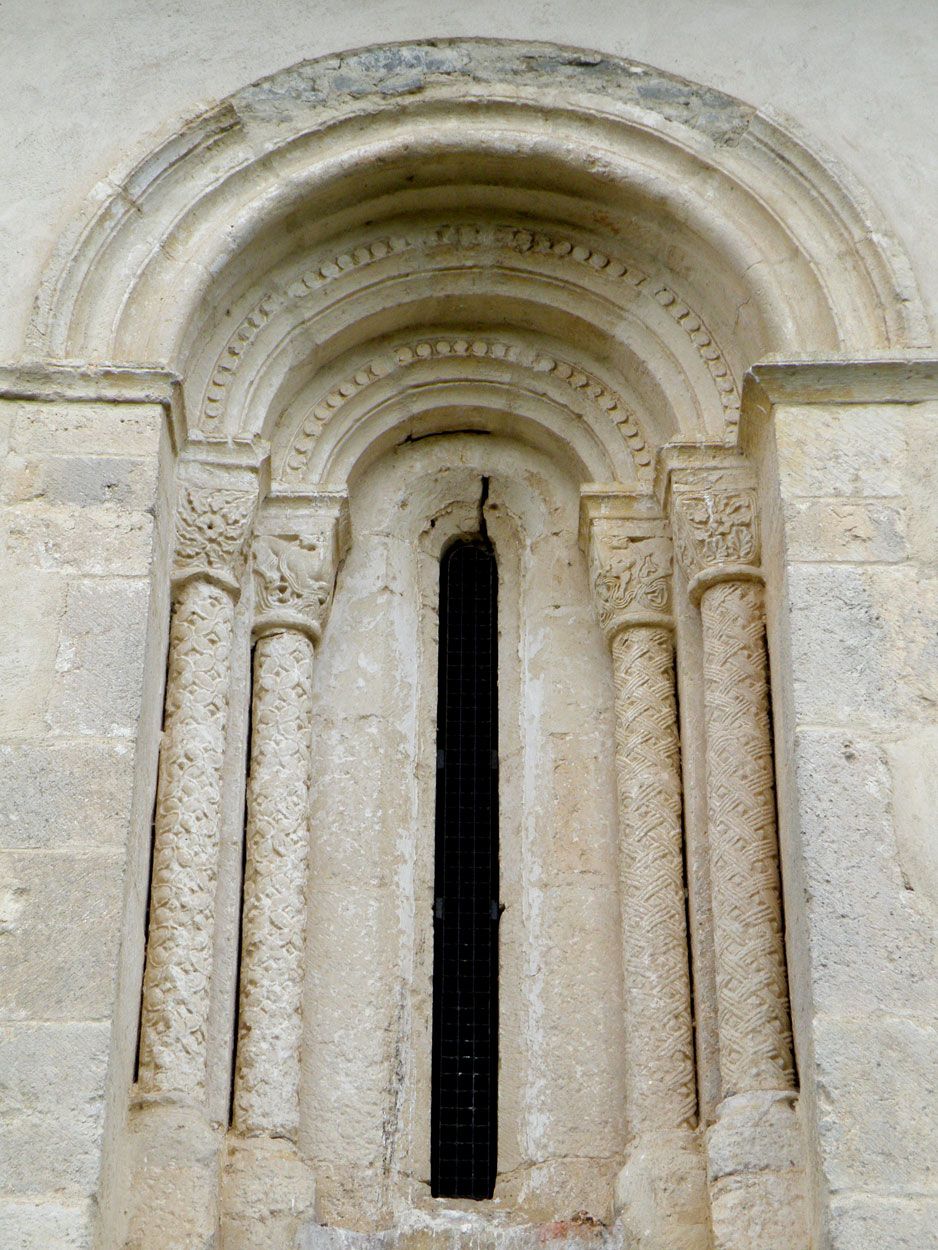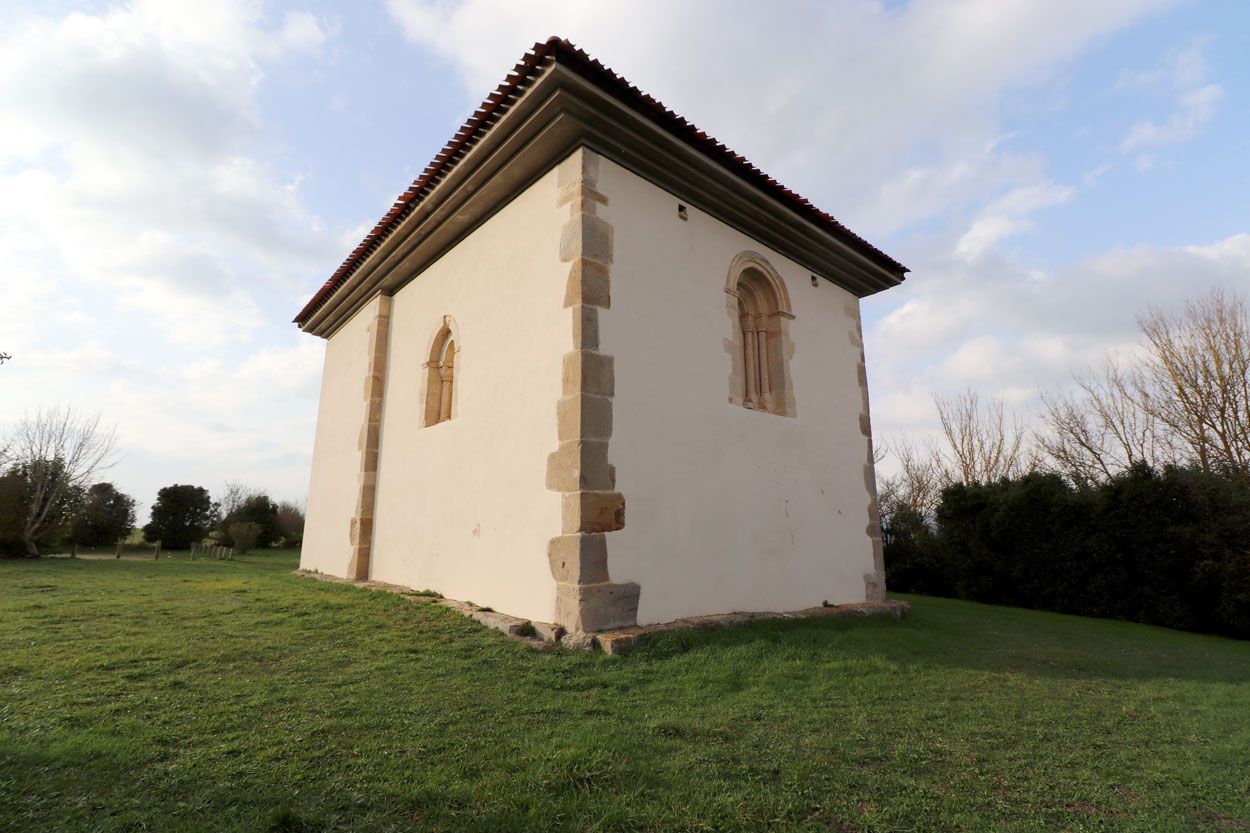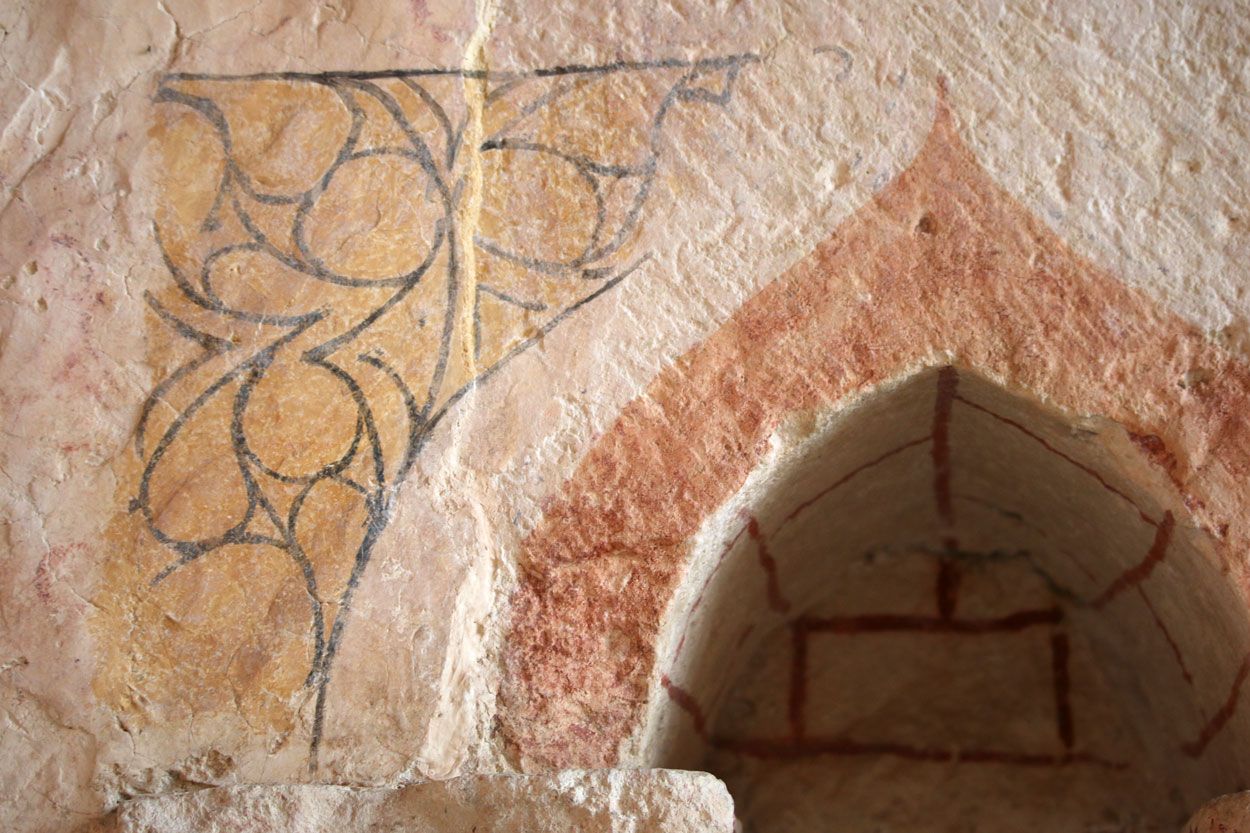
Ate digital bat ondareari irekia

AURKIBIDEA
- Sarrera
- Bideoa
- 360º Irudiak
- Elizaren zaharberritzea
- Antzinako argazkiak
- Ermitari buruz
- Kokapena
Sarrera
Argomaizetik gertu dagoen muino txiki batean, paradoretik ez oso urrun, Kiltxanoko San Pedro ermita erromanikoa aurkitzen dugu. Bere lehen aipamena XI. mendekoa izan daitekeen arren, toki honi buruz dugun lehen albiste dokumentala 1257koa da, bertan Gultziano herria izendatzen baita. Eliza hau izen bereko herrixka bateko parrokia zaharra izan zen. Arrazoi eta data zehatzik zehaztu ezin izan arren, herri zahar honen hustutzea 1484rako egiazta daiteke, Burgeluko hiribilduak Iñigo de Guebararekin, Oñatiko kondearekin, lursailaren jabetza lehiatzen den unea. San Pedro eliza, itxura xumea izan arren, mendeen joanean eliza erromanikoak nola egokitzen diren erakusten duen adibide ona da, duela gutxi irtenbide harrigarrietara iritsiz.
BIDEOA
360º Irudiak
Berrogeiko hamarkadan egindako argazkiek bestelako itxura erakusten digute, izan ere, eliza honek azken zaharberritzearen aurretik izan zuen itxura ikus dezakegu. Horrela, gaur egun desagertuta dauden elementu arkitektonikoak ikusteko aukera ematen digute. Elizak izan zuen abandonu egoera erraz ikus daitekeen arren, galdutako elementuen artean deigarria da mendebaldeko ataripea. Tenplurako sarrera bakarra izanik, atea eta ataria kendu egin zituzten, eragiten zituzten egiturazko arazoengatik. Elizaren bista orokorraren ondoan, argazkiek bi leihate erromanikoak ere erakusten dizkigute. Biak itsututa eta apur bat hondatuta egon arren, itxura ez da asko aldatu.
Ermitaren zaharberritzea
San Pedro elizak hainbat zaharberritze izan ditu historian zehar, eta batzuk besteak baino ikusgarriagoak dira. Horrela, gaur egungo ermitaren fisionomia, nagusiki, XVIII. mendean, gangak ordeztu eta kanpai-horma desagertu zenean, eta laurogeita hamarreko hamarkadan egindako azken eraberritze handi baten emaitza da. Azken honetan, mendebaldeko horma botatzea erabakitzen zen, tenplurako sarrera bezala balio duen beirate handi bat eraikitzeko. Horrela, eraikinaren egitura-arazo larriak konpontzen ziren bitartean, beirate handi honek elizak jatorrian izan zuen tamaina antzematen laguntzen du. Eranskin horrekin batera, estalkia ere aldatu, eta ataria kendu zen. Horrela, zaharberritze honen helburu nagusia, tenpluaren funtsezko eta jatorrizko elementuak sendotzea zen, eraikina indartzen zen bitartean. Horrelña, berreraikitze faltsu batetik ihes egiteko asmoz, hura interpretatzen eta ezagutzen lagunduko zuten elementu berriak ekartzea erabaki zen.
Kiltxanoko San Pedro eliza
Ermitari buruz
Kiltxanoko lehen elizak, XII. mendekoa, abside zuzen batean amaitzen zen nabe bakar eta xume bat izan zuen. Tamaina pixka bat handiagoarekin, jatorrizko tenpluak, bere garaian, hegoaldeko horman izan zuen bere sarrera nagusia. Gaur egun, lehen eraikuntza honetatik, zimenduaren zati bat eta tenpluaren inguruan ikus daitezkeen bi leiho erromaniko baino ez dira kontserbatzen.
Lur-jausi baten ondorioz, lehen eliza hau partzialki erori zen XIV. mendearen hasieran. Horrela, material berberak aprobetxatu eta jatorrizko oinplanoan oinarrituz, eliza berreraiki zen aldaketaren batzuekin. Ondoren, herrixka jendez hustu zen, eta eliza, pixkanaka, abandonatua izan zen gainontzeko urteetan.
Kanpoaldea
Eliza honetako elementurik nabarmenetako bi, zalantzarik gabe, bere leihate erromanikoak dira. XII. mendearen amaieran datatuak, Arabako Lautadako kronologia tipikoari jarraituz, leiho hauek dira, zimenduaren zati batekin batera, Kiltxanoko lehen elizaren aztarna bakarrak.
Jatorrizko kokapenarekin bat egiten ez den arren, leihate horietako bat burualdean dago. Bere dekorazioa, erdi-puntuko arkibolta bikoitz batean oinarritzen da, non arkuak inposta lauetan bukatzen diren. Bestalde, fusteak bere apaindura dotoreagatik nabarmentzen dira. Eskuinekoek saskigintzaz egindako labra bat dute, eta ezkerraldekoek, berriz, lore-erretikula bat. Bestalde, kanpoko kapitelek landare-dekorazioa erakusten dute. Barrukoek, berriz, aurrez aurre dauden hainbat animalia irudikatzen dituzte, eta haien ahoetatik landare-erroiluak ateratzen dira.
Hegoaldeko leihateak arku eta goi-arku zorrotz bat dauka. Inposta leun batekin, leiho honen fusteak, bere lore sareztatuen diseinuagatik ere nabarmentzen dira. Kasu honetan, eskuineko kapitelek apaindura uhindua dute, apur bat hondatua dagoena; ezkerreko aldean, berriz, landare-elementuak ikus daitezke, oraingoan haritz-hostoetan eta bolutetan oinarrituta.
Kanpotik, deigarria da tenpluaren azken zaharberritzean eraikitako beirate handia. Gehikuntza honek, tenpluari argitasun gehiago ematen diona, tenpluaren nabe nagusiaren jarraipena dela simulatzen du, lehen elizaren jatorrizko tamaina, oraingoa baino handixeagoa dena, begiesteko.
Barrualdea
Barruan, elizak jasan dituen berregituraketa faseei buruz hitz egiten duten hainbat pintura geruza daude. Erdi Arotik, zuriaren gainean, gorri koloreko zenbait zati kontserbatzen dira, Arabako eliza erromanikoetan ohikoa den apaindura bat, Lautada aldean bereziki ohikoa dena.
Hala ere, XIV. mendeari dagokion fasetik aztarna kromatiko batzuk ere kontserbatzen dira, batHala eta guztiz ere, tenpluaren barruan ikusten diren margolan gehienak elizaren hirugarren eraikuntza fasekoak dira.
Pintura hauek askoz ere sinpleagoak dira eta, funtsean, hormaren gainazala gorri kolorez estaltzen dute. Fase honetatik, deigarriena, beharbada, iparraldeko horma-hobiaren «begi-tranpa» da, non zutabe klasikoak dituen tenplete baten eta sarrerako harmaila baten forma ikusten den. Dekorazio mota hau, ziurrenik, espazio honetan nagusi izango zen irudiren baten osagarria izan zenez ere hegoaldeko horman, non horizko zerrenda moduko batzuk ikusten diren.
Barruan, lehen deskribatutako leiho erromanikoez gain, bao batzuk ere ikus daitezke. Hegoaldeko horman arku bikiak dituen bao bat dago, Erdi Aroan gurtzaren elementuak gordetzeko erabiltzen zen antzinako kredentzia edo armairu liturgikoarekin bat datorrena.
Azkenik, tenplutik bizirik iraun duen tailu bakarra aipatu behar dugu. Absidearen zati handi bat estaltzen zuen antzinako erretaula barrokoaren faltan, San Pedroren irudi barrokoa kontserbatzen da, gaur egun elizaren buru dena.
Kokapena
Argazki-kredituak:
Egungo argazkiak: : © Alava Medieval / Erdi Aroko Araba
Antzinako argazkiak:: Arabako Lurralde Historikoko Artxiboa

